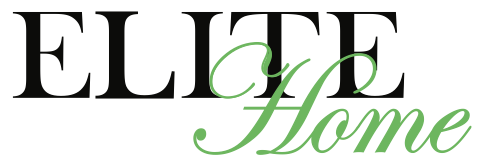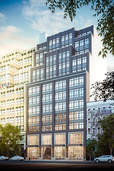(Items discussed on Sept 20th 2017)
|
KITCHEN FILES
Rental Unit Kitchens > 3rd-5th, 11th &12th Sale Unit Kitchens Standard Kitchen >6-9th Floor Luxury Kitchen >10th Floor Sept 28 >Kitchen Types Defined |
BATHROOM FILES
>Vanity Sets >All Vanities TBC >Bath Layout / Space vibes Sept 28 >Vanities with prices Bathroom drawings and options >Single Sink Drawing >Single Sink w/Options >Double Sink Drawing >Double Sink w/Options |
>PLANS
Ceiling and Electric Plan >3rd Floor >4th Floor >5th Floor >6th Floor >7th Floor >12th Floor Kitchens. >Options >Renders >Floor Plan Edit Suggestions Sept 28 >12th Floor Ceiling and Electric Plan >12th Floor Doors |
Sept 29th
Kitchen types provided via email
Kitchen File with measurements (updated)
Kitchen types provided via email
Kitchen File with measurements (updated)
October 5th
Bathroom files:
- Vanities (66 single sink+ 10 double sink) - Recalculated and found one more single vanity please see file with new price quote (76 vanities)
-Mirrored cabinets (66 small +10 big)
-Bathtubs 70pcs
For all apartments we're going to use one type of built in bathtub (72"x34")
If the wall in the bathroom longer then 72" , we can add a shelves (see pictures with some ideas)
-Glass doors for Showers 6pcs (sizes see attached list)
The shower can be done in tile with the glass doors
>Bathroom vanities Quote
>Bathroom shelves example
>Typical bathroom plans 12th floor used an example for notes or approval prior to adding more
>Single sink mirrored cabinet options
>Double sink mirrored cabinet options
>Itemized list of bathrooms
Door Files:
See attached file with 12th floor (doors specs as a sample)
- Doors in wardrobes have been excluded, integrated wardrobes with sliding doors will be installed (as on the pictures in attached)
- Walk-in closet doors have been changed
- Door heights have been corrected to 8'
>Wardrobes
>Door types
Electrical plans adjusted to beams
>12th floor
Bathroom files:
- Vanities (66 single sink+ 10 double sink) - Recalculated and found one more single vanity please see file with new price quote (76 vanities)
-Mirrored cabinets (66 small +10 big)
-Bathtubs 70pcs
For all apartments we're going to use one type of built in bathtub (72"x34")
If the wall in the bathroom longer then 72" , we can add a shelves (see pictures with some ideas)
-Glass doors for Showers 6pcs (sizes see attached list)
The shower can be done in tile with the glass doors
>Bathroom vanities Quote
>Bathroom shelves example
>Typical bathroom plans 12th floor used an example for notes or approval prior to adding more
>Single sink mirrored cabinet options
>Double sink mirrored cabinet options
>Itemized list of bathrooms
Door Files:
See attached file with 12th floor (doors specs as a sample)
- Doors in wardrobes have been excluded, integrated wardrobes with sliding doors will be installed (as on the pictures in attached)
- Walk-in closet doors have been changed
- Door heights have been corrected to 8'
>Wardrobes
>Door types
Electrical plans adjusted to beams
>12th floor
October 9th Files (previously sent by email)
Bathroom Files
>Single Bathroom
>Double sink Bathroom
>Apt 306 example
>
>
>
Bathroom Files
>Single Bathroom
>Double sink Bathroom
>Apt 306 example
>
>
>
955 3rd Ave New York, NY 10022 Ph.: +1 (212) 588-0137 Fax: +1 (212) 588-0139 E-mail:[email protected]

